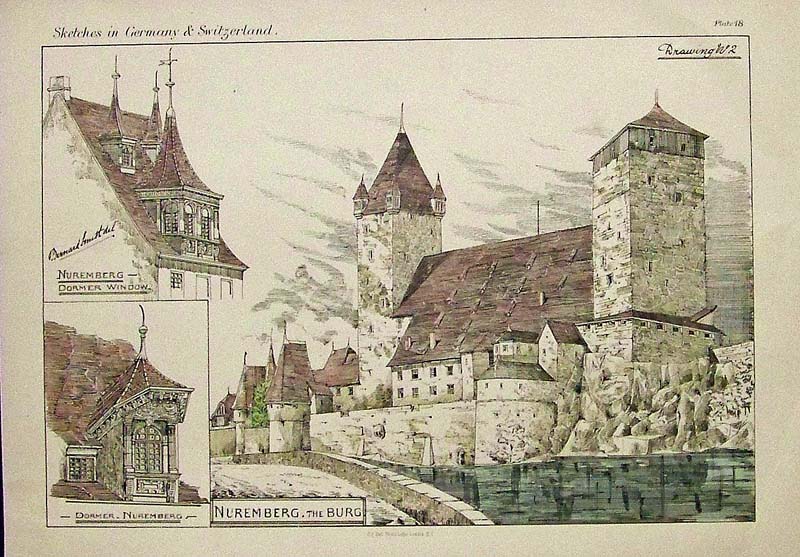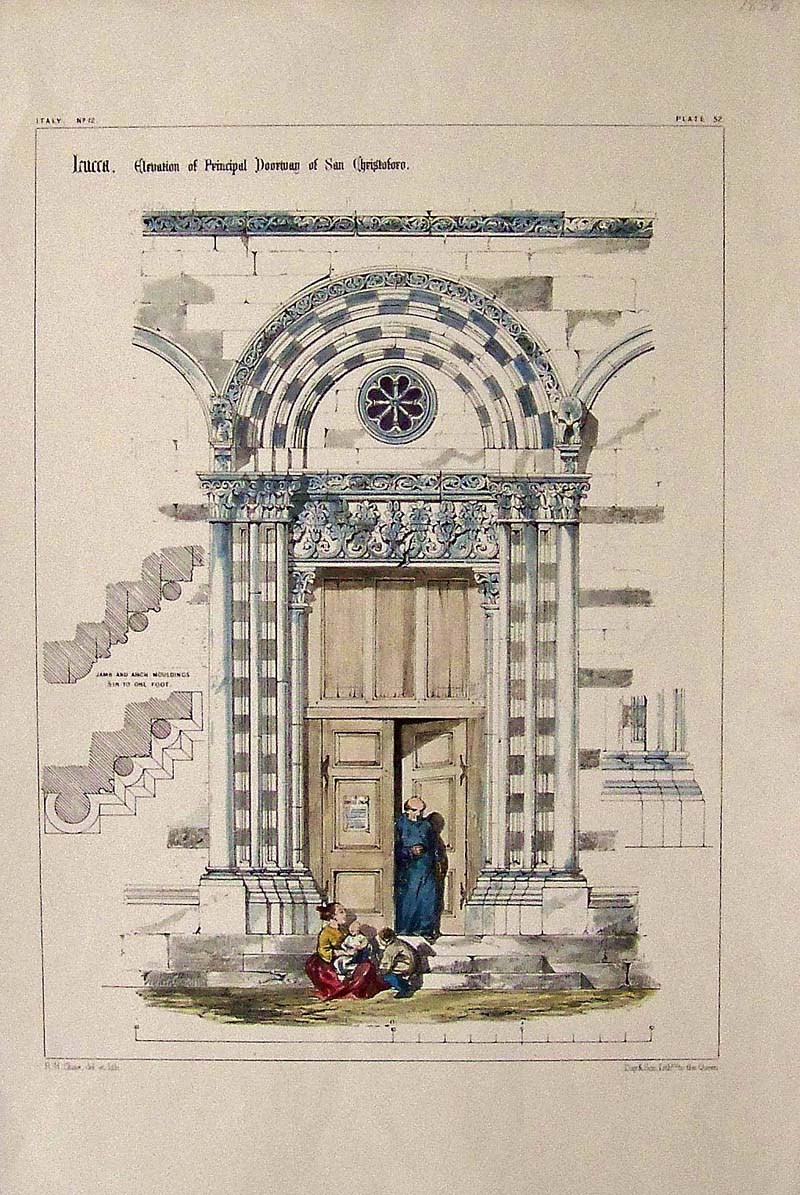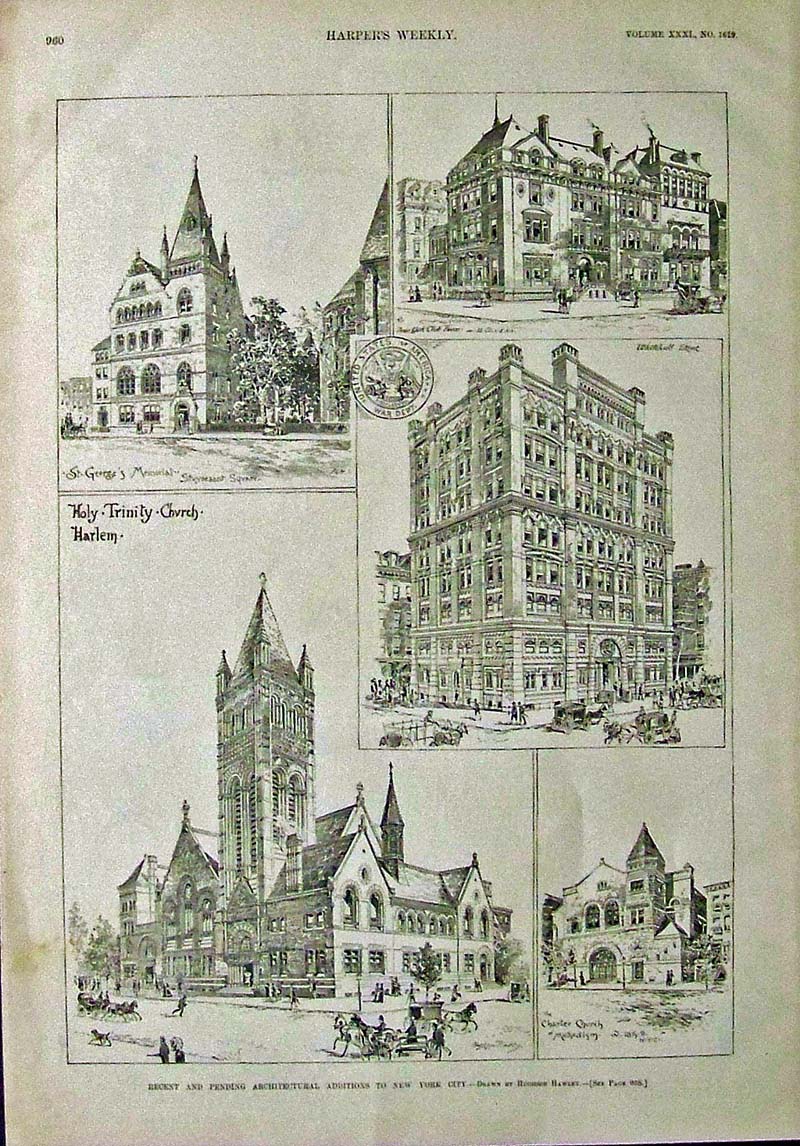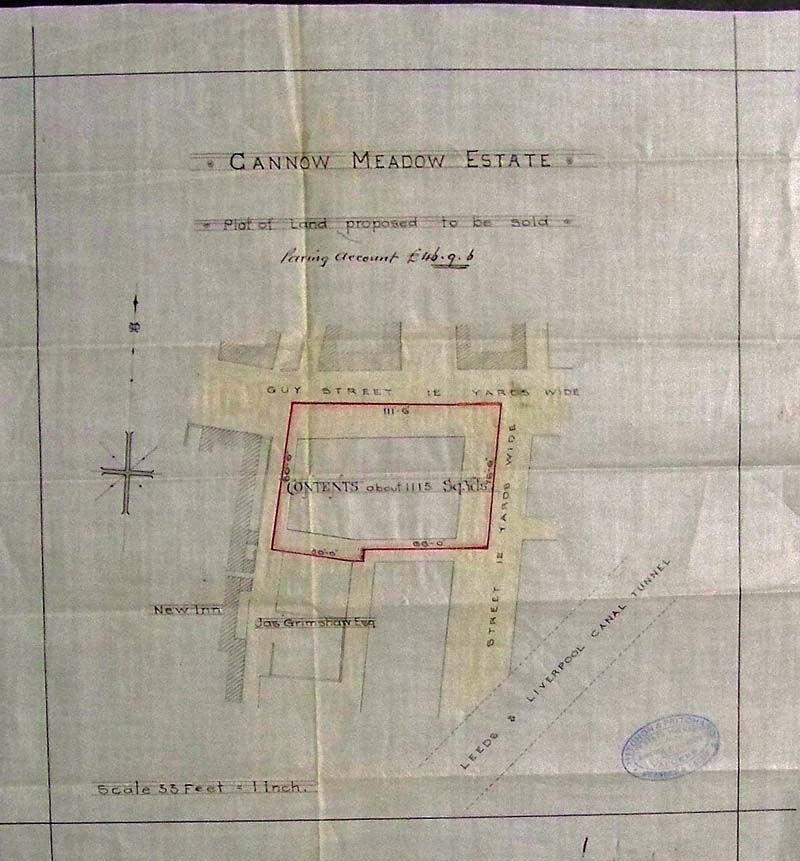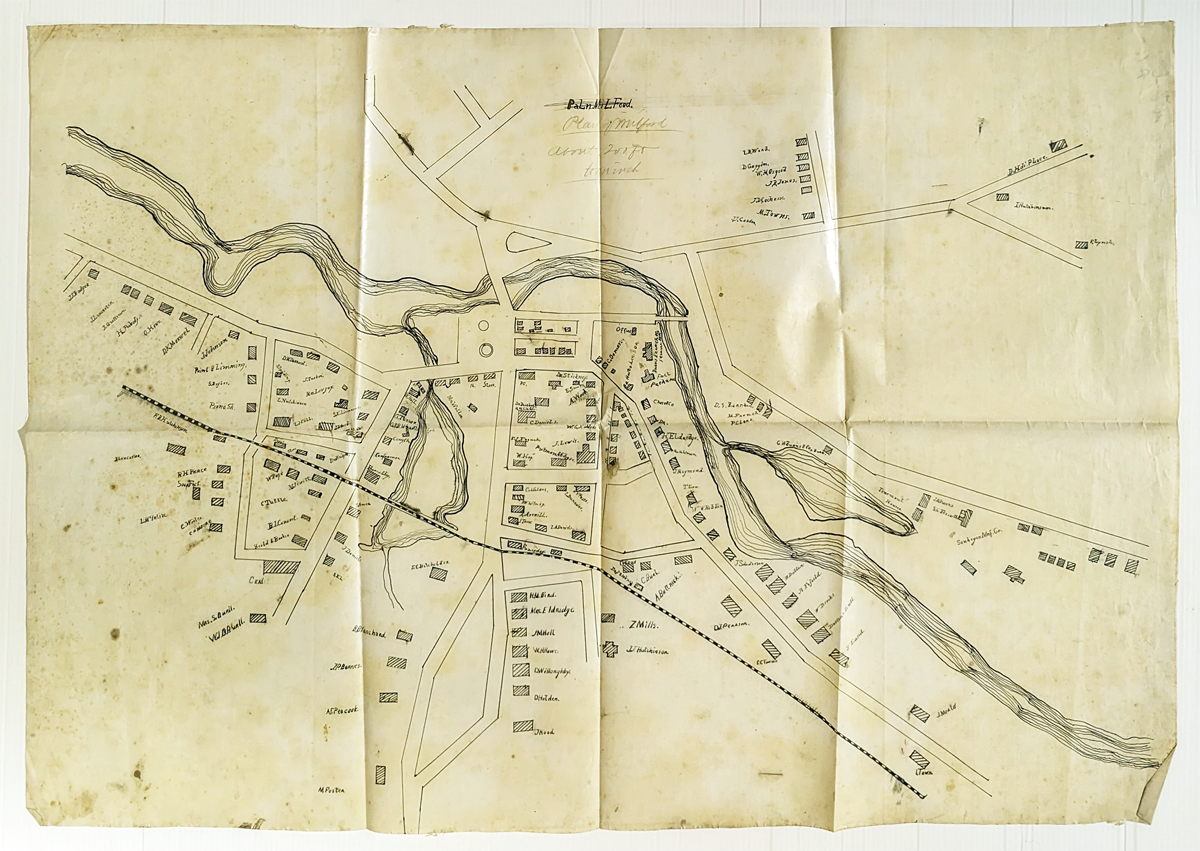 
|
|||||||||||
This is a small selection of our inventory of antique Architecture prints. Additional inventory is available. Contact us with your request. 1-800-879-6277
|
|||||||||||
|---|---|---|---|---|---|---|---|---|---|---|---|
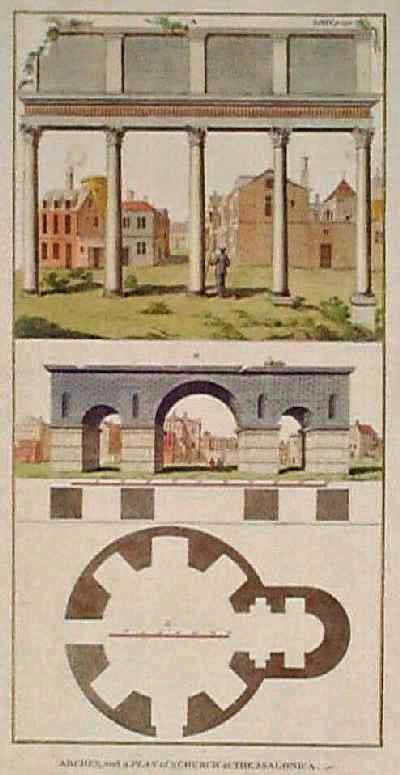 004arch: Rare 1745 Architectural Views in Thessalonica. Hand colored antique copper engraving from a 1745 architectural text. Shows arches, and an old plan of a church in Thessalonica. Printed on hand laid paper. The original printing plate mark is visible around the image. 9x16 in. $120 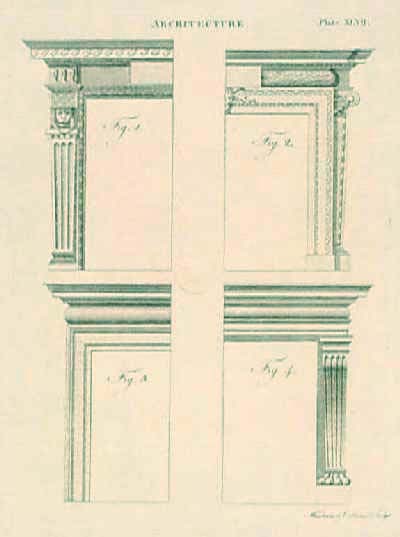 007arch: 1798 Architectural Views: Decorative Frames. Four copper-engraved images on one page from a 1798 architecture text, showing close-up views of decorative door and window frames. Printed on hand laid paper. The stamp of a library which previously owned the print is barely visible in the center of the image. It is not visually distracting. 8x10 in. $40 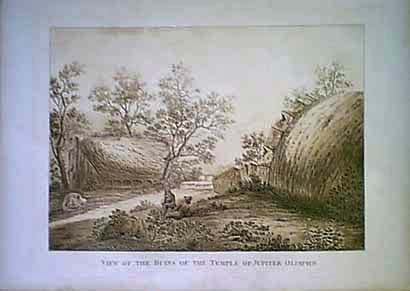 017arch: Rare Sepia tone aquatint 'View of the Ruins of the Temple of Jupiter Olimpius' Published June 4th 1806, by Mefs. Longman, Hurst, Rees & Orme, Paternoster Row, London. Beautifully detailed Architecture print. 22x14 1/2 with ample margins for framing. $200 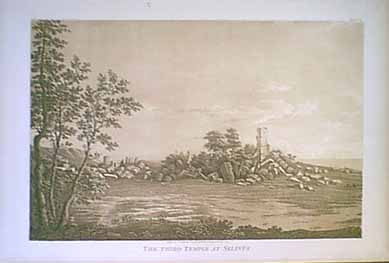 018arch: Rare Sepia tone aquatint 'The Third Temple at Selinus' Published June 4th 1806, by Mefs. Longman, Hurst, Rees & Orme, Paternoster Row, London. Beautifully detailed Architecture print. 22x14 1/2 with ample margins for framing. $200 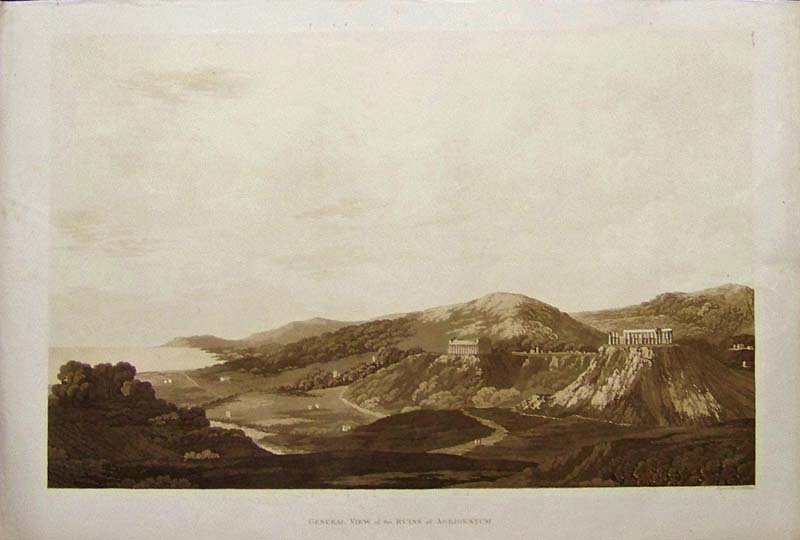 019arch: C.1807 Sepia-toned engraved General View of the Ruins of Agrigentum. Published by Longman, Hurst, Rees, & Orme, London. 22 x 15 in. $250 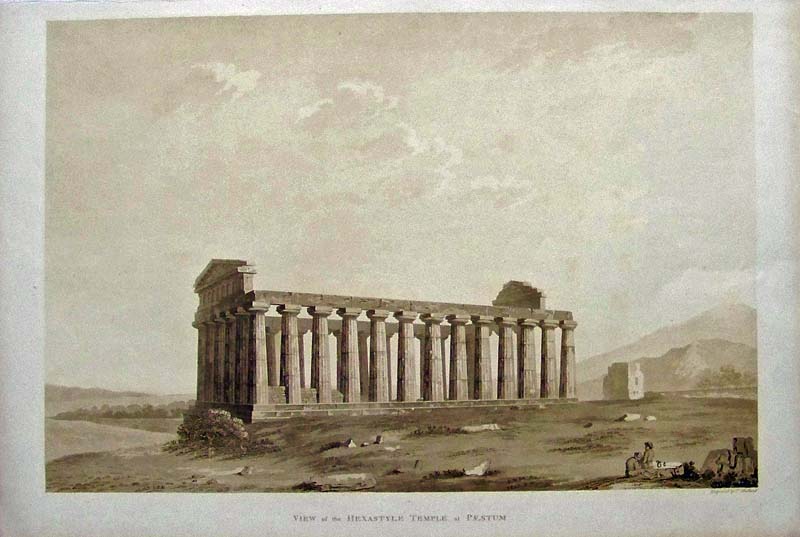
020arch: 1806 Sepia-toned engraved View of the Hexastyle Temple of Paestum. Published by Longman, Hurst, Rees, & orme, London. 22 x 15 in. $300 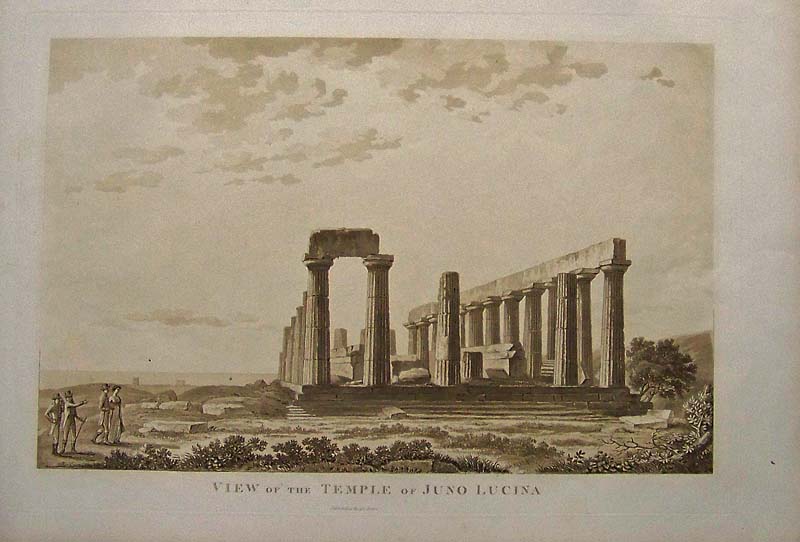
021arch: Rare sepia tone View of the Temple of Juno Lucina. 22 x 15 in. $300 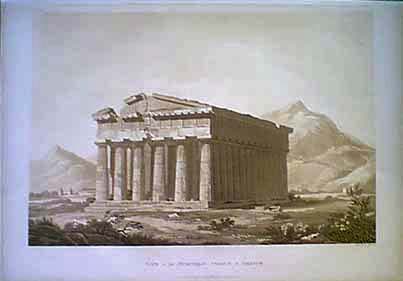 022arch: Rare Sepia tone aquatint 'View of the Hypaethral Temple at Paestum' Published November 1st 1806, by Mefs. Longman, Hurst, Rees & Orme, Paternoster Row, London. Beautifully detailed Architecture print. 22x14 1/2 with ample margins for framing. $300 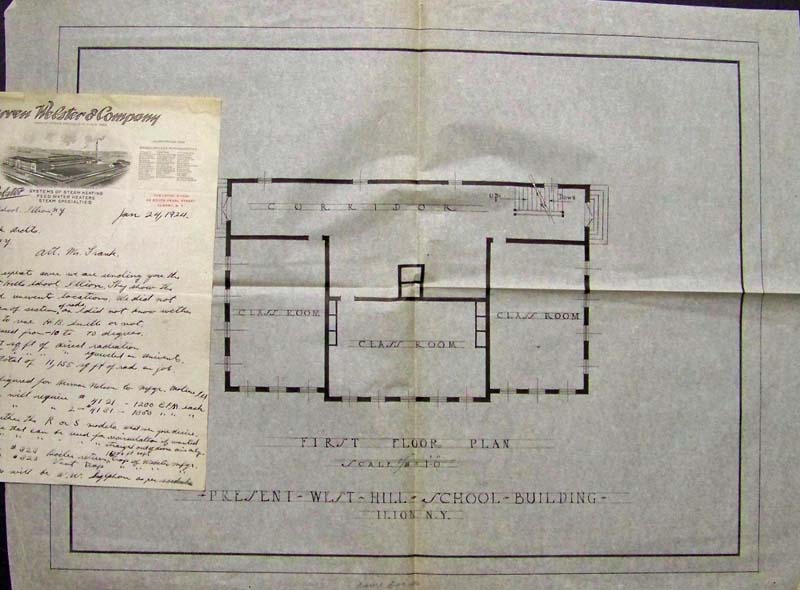 023arch: 1920s Original architectural plans which include seven plans, sixteen details, five blueprints with 100+ pages of written specifications, a letter from Warren Webster & Co. to the architects for West Hills School in Illion, NY. Architects were Kinne & Frank of Utica, NY. Pictured images are just a small part of large package. Plans are various sizes. $365 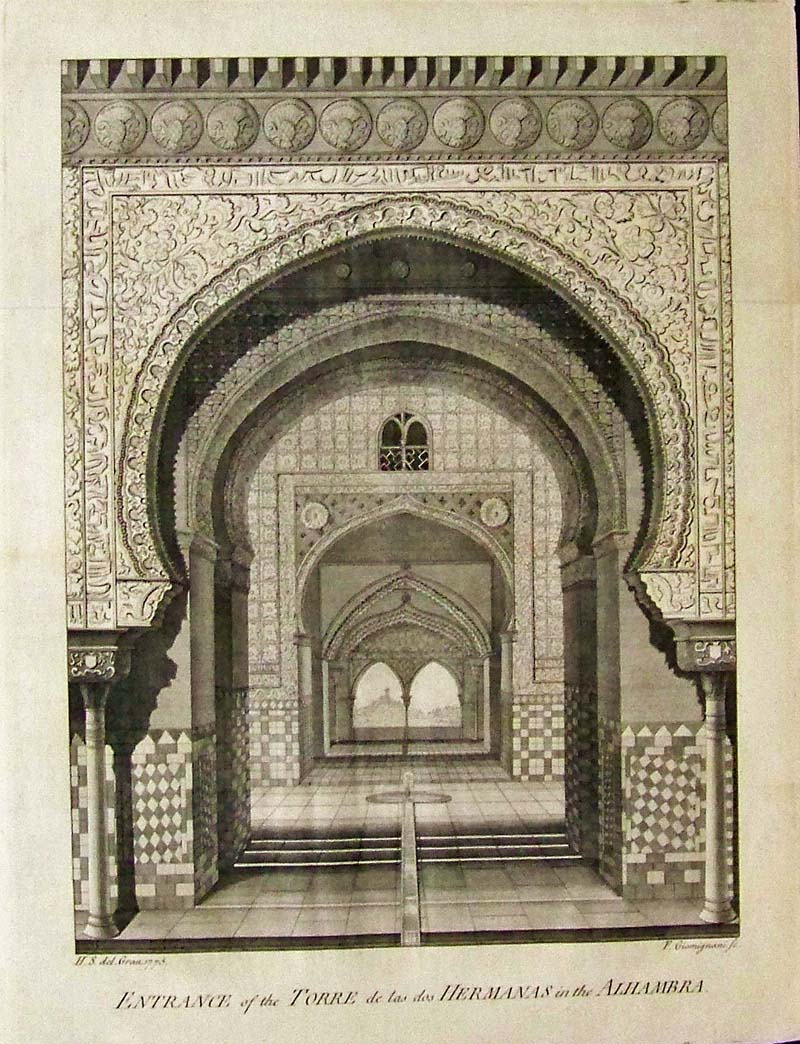
024arch: 1775 Exquisite copper engraving titled, "Entrance of the Torre de las dos Hermanas in the Alhambra." 14-1/2 x 11-1/2 in. $120 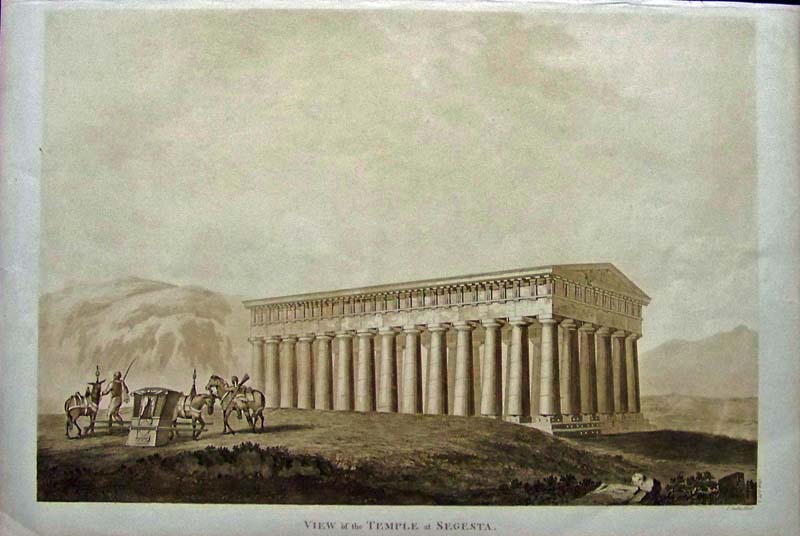
025arch: C.1810 Sepia-toned engraved View of the Temple at Segesta. 22 x 15 in. $300 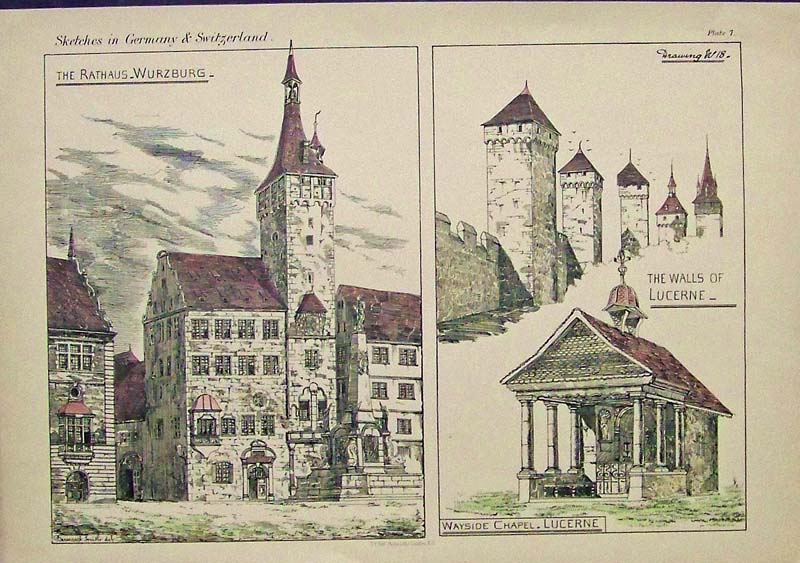
028arch: C.1890 Hand colored lithograph from Sketches in Germany & Switzerland showing The Rathaus-Wurzburg on the left and The Walls of Lucerne and the Wayside Chapel - Lucerne on the right. 16-1/2 x 11 -1/2 in. $40  030arch: 1765 Copper engraving showing Open Pediments with Busto's & Shells for the Open Part of the Pediment. Small foxing outside of left border. 14 x 9 in. $80 |

032arch: 1765 Copper engraved Figures of Fortification. 14 x 9 in. $80 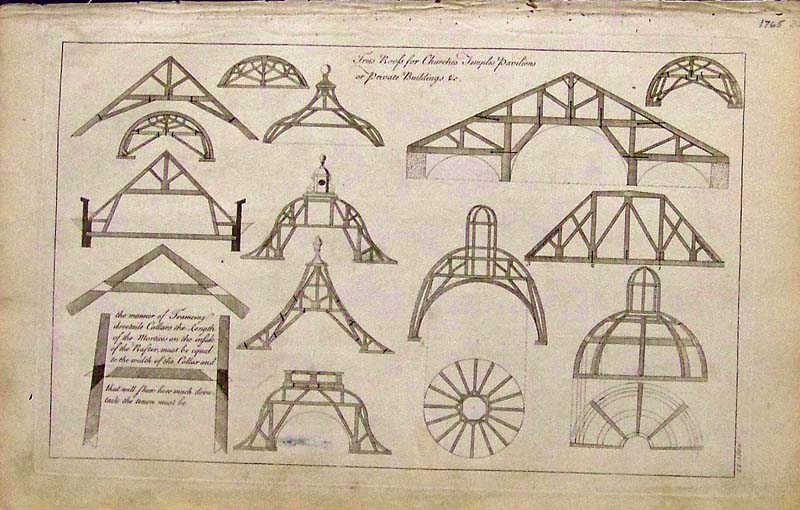 033arch: 1765 Copper engraving showing Trus Roofs for Churches, Temples, Pavilions and Private Buildings and their manner of framing. 14 x 9 in. $80 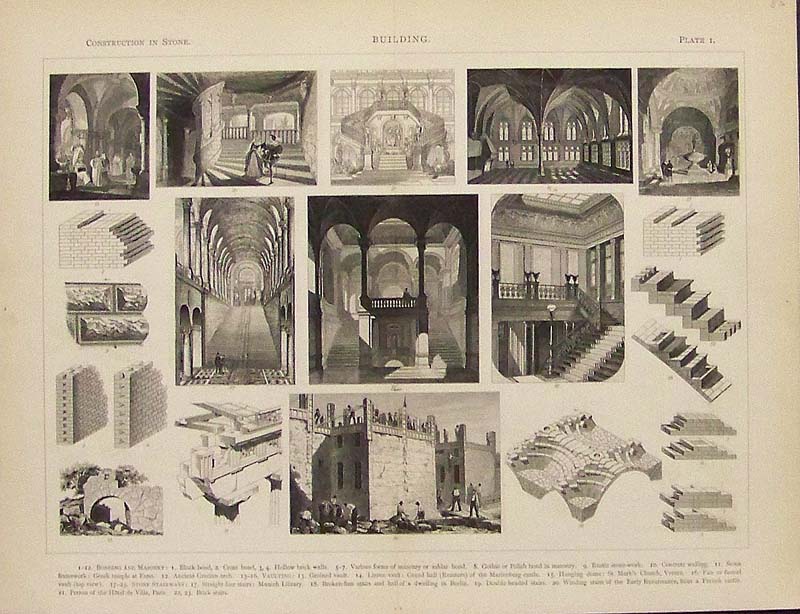
034arch: 1885 Wood engraving featured in Construction in Stone's Building page, Plate I. which shows Bonding and Masonry as well as an Ancient Grecian arch. 13-1/2 x 10-1/2 in. $40 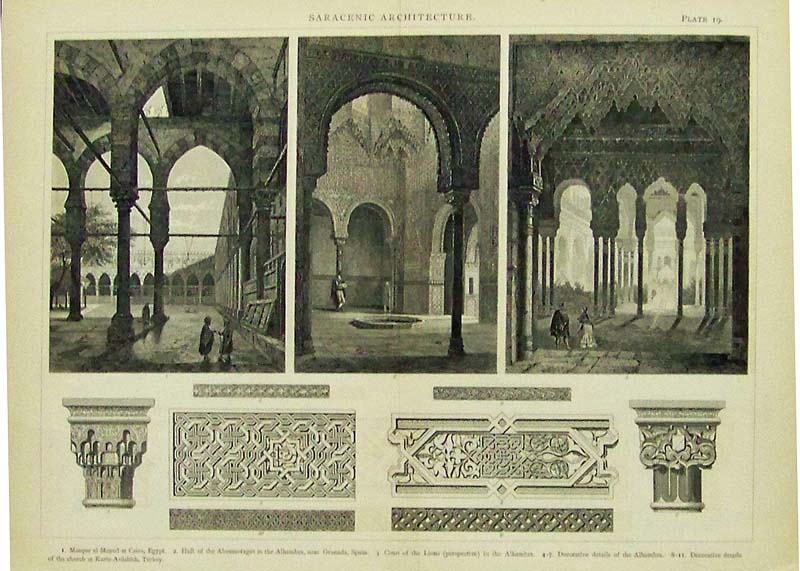
038arch: 1876 Wood engraving featured in Saracenic Architecture in Plate 19. Images shown include the Mosque el-Moyed at Cairo; Egypt; the Hall of the Abencerrages in the Alhambra, near Granada, Spain; the Court of the Lions (perspective) in the Alhambra; and decorative details of the Alhambra and of the church at Kurte-Ardshish, Turkey. 13-1/2 x 10-1/2 in. $40 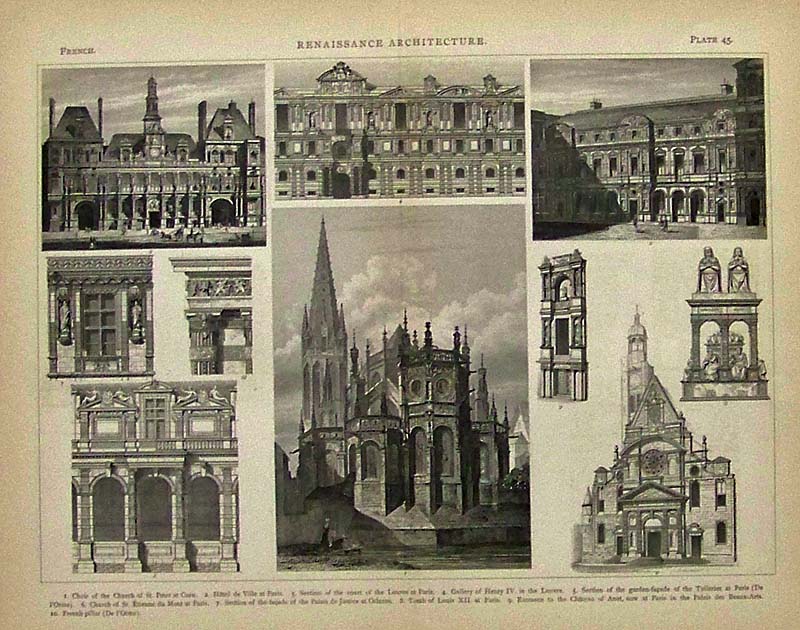
039arch: C.1885 Wood engraving featured in Renaissance Architecture, Plate 45 which shows Gallery of Henry IV, in the Louvre, among other historic architectural hotels and palaces. 13 x 10-1/2 in. $40 
040arch: 1876 Wood engraving from Renaissance Architecture, Plate 42, for the Italian page which shows the Church of Sta. Maria delle Grazie at Milan; the Staircase in the court of the Doge's palace at Venice; the Scuola di S. Marco at Venice; the Biblioteca di S. Marco at Venice; and the Palazzo Vendramin-Calergi at Venice, including the Palazzo. 13 x 10-1/2 in. $40 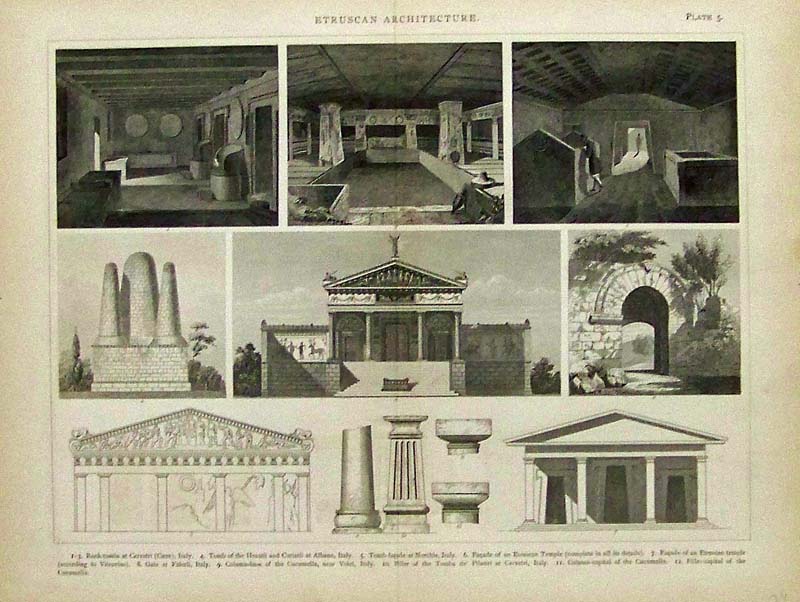 043arch: 1876 Half-tones from Etruscan Architecture, Plate 5 showing various Tombs and structures in Italy. 13-1/2 x 10-1/2 in. $40 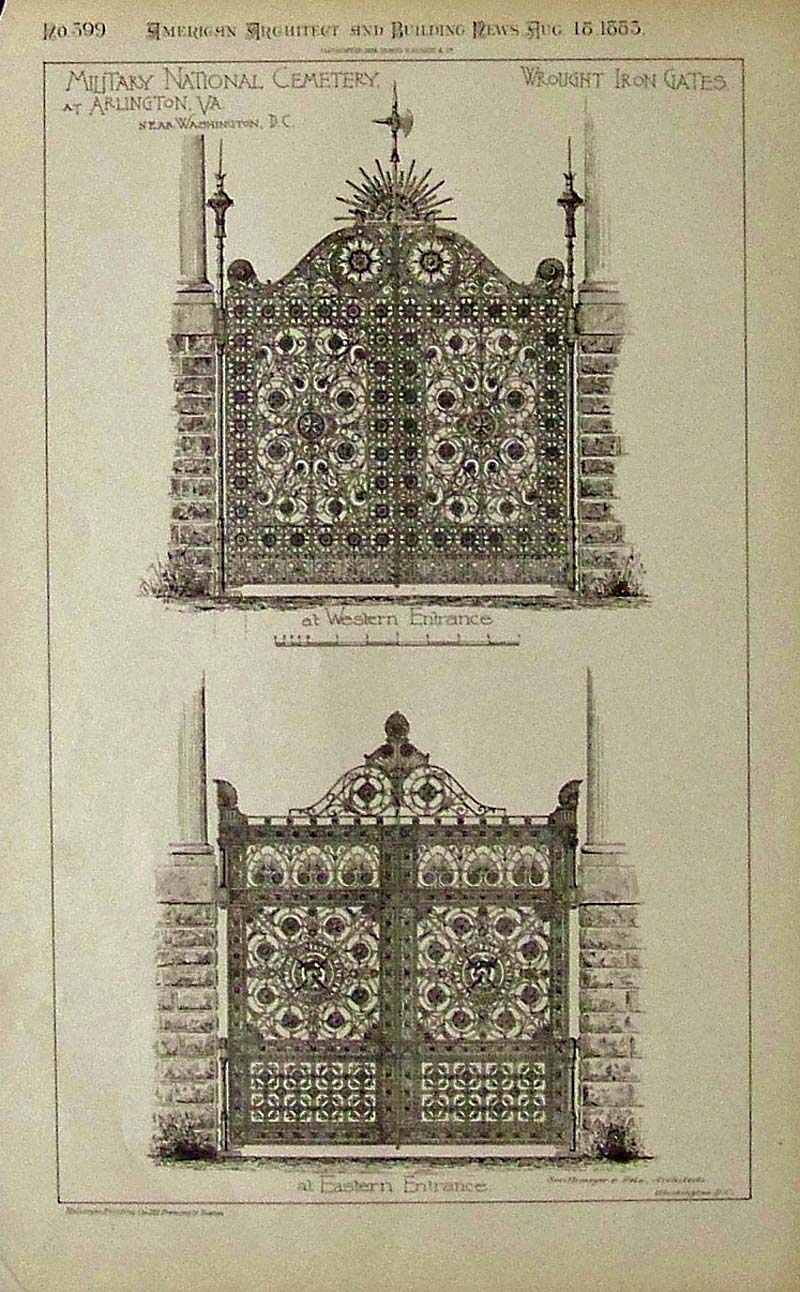
044arch: 1883 Wood engraving from the American Architect and Building News issue showing the Western Entrance and the Eastern Entrance at the Military National Cemetery at Arlington, VA. 13 x 8 in. $40 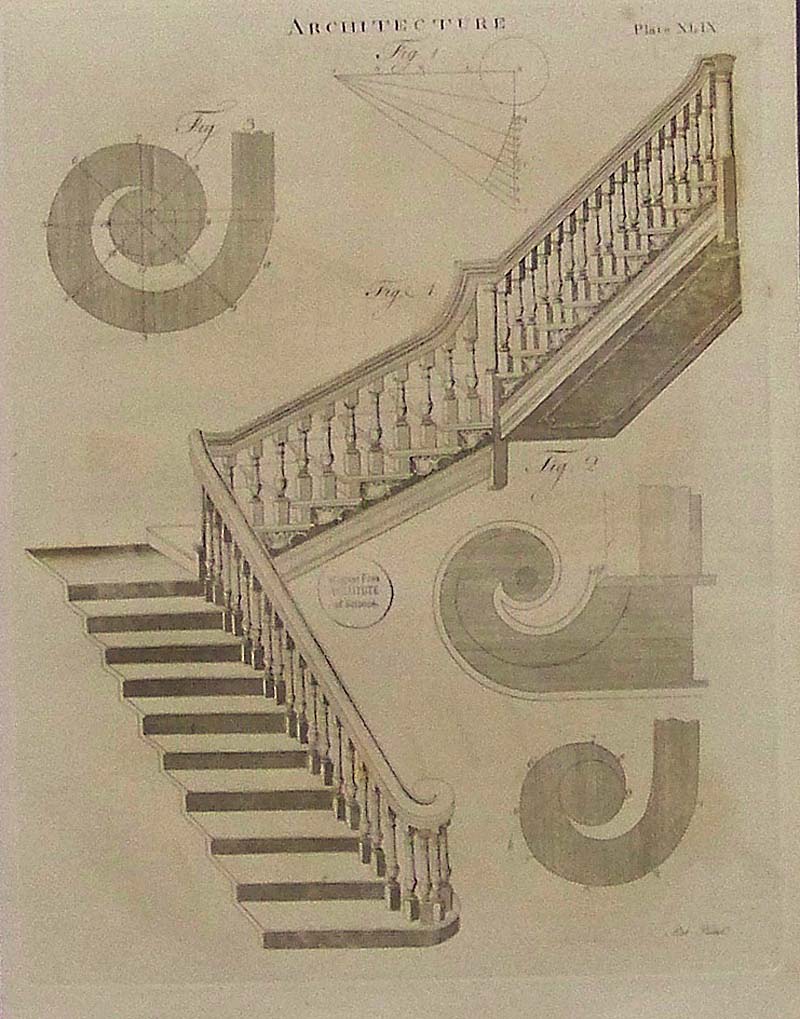
045arch: 1798 Copper engraving featured in Architecture, Plate XLIX showing a staircase and bannister with curled embellishment at bottom of staircase. 10-1/2 x 8 in. $60 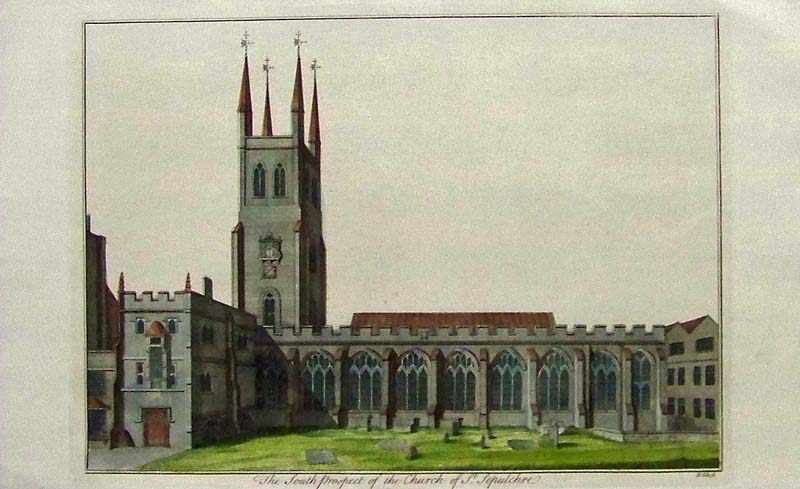
047arch: 1779 Hand colored copper engraving showing The South Prospect of the Church of St. Sepulchre. 16 x 10 in. $120 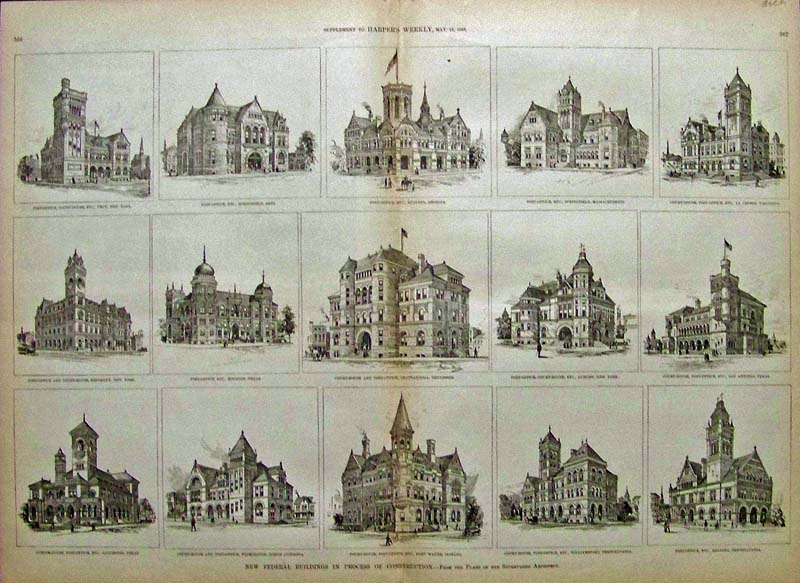 048arch: 1888 Harper's Weekly wood engraving showing the New Federal Buildings In Process Of Construction. -- From the Plans of the Supervising Architect. Among the buildings depicted are the Court House and Post Offices of various cities. 22 x 16 in. $80 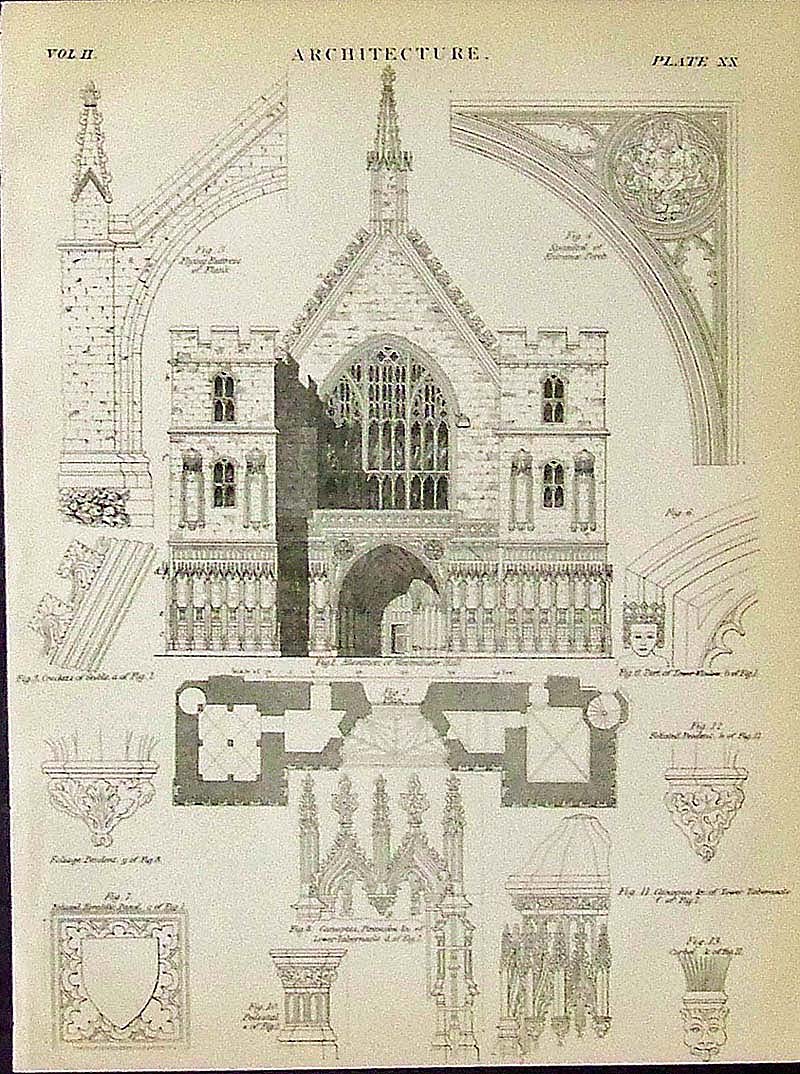 050arch: Architecture copper engraving showing the architectural structure of Westminster Hall. 10-1/2 x 8 in. $60 |
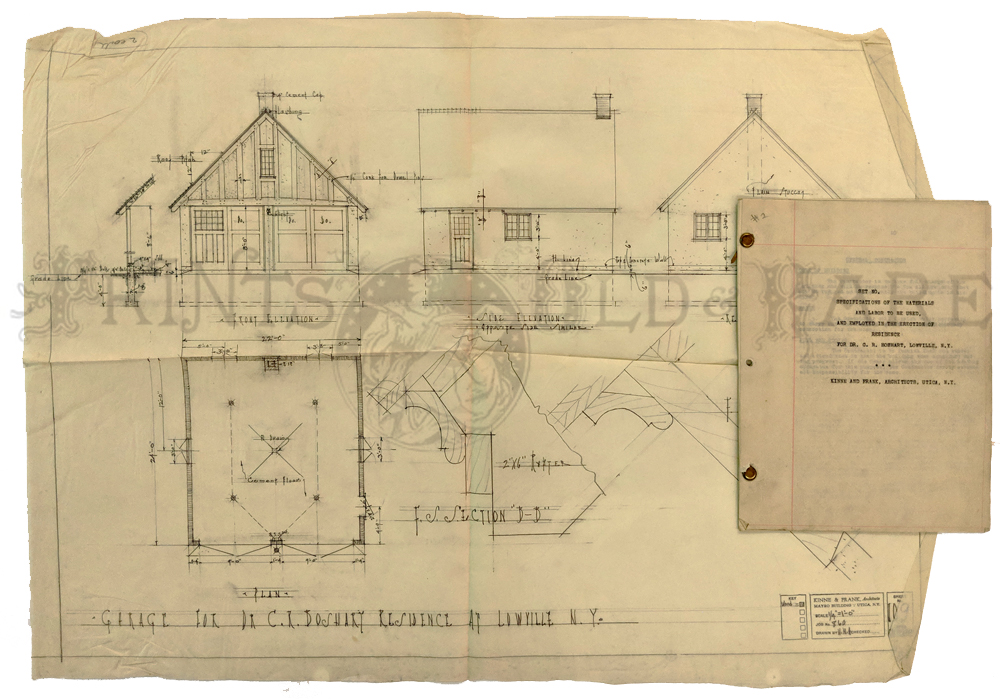 066arch: Original Architecture drawings by Kinne & Frank of Utica, N.Y. 25 hand drawn separate pieces for a large house in Lowville NY. 1924. There are 14 details, 8 house plans, 1 garage plan, 1 blue print of chimney, 1 spec. Various sizes - $450 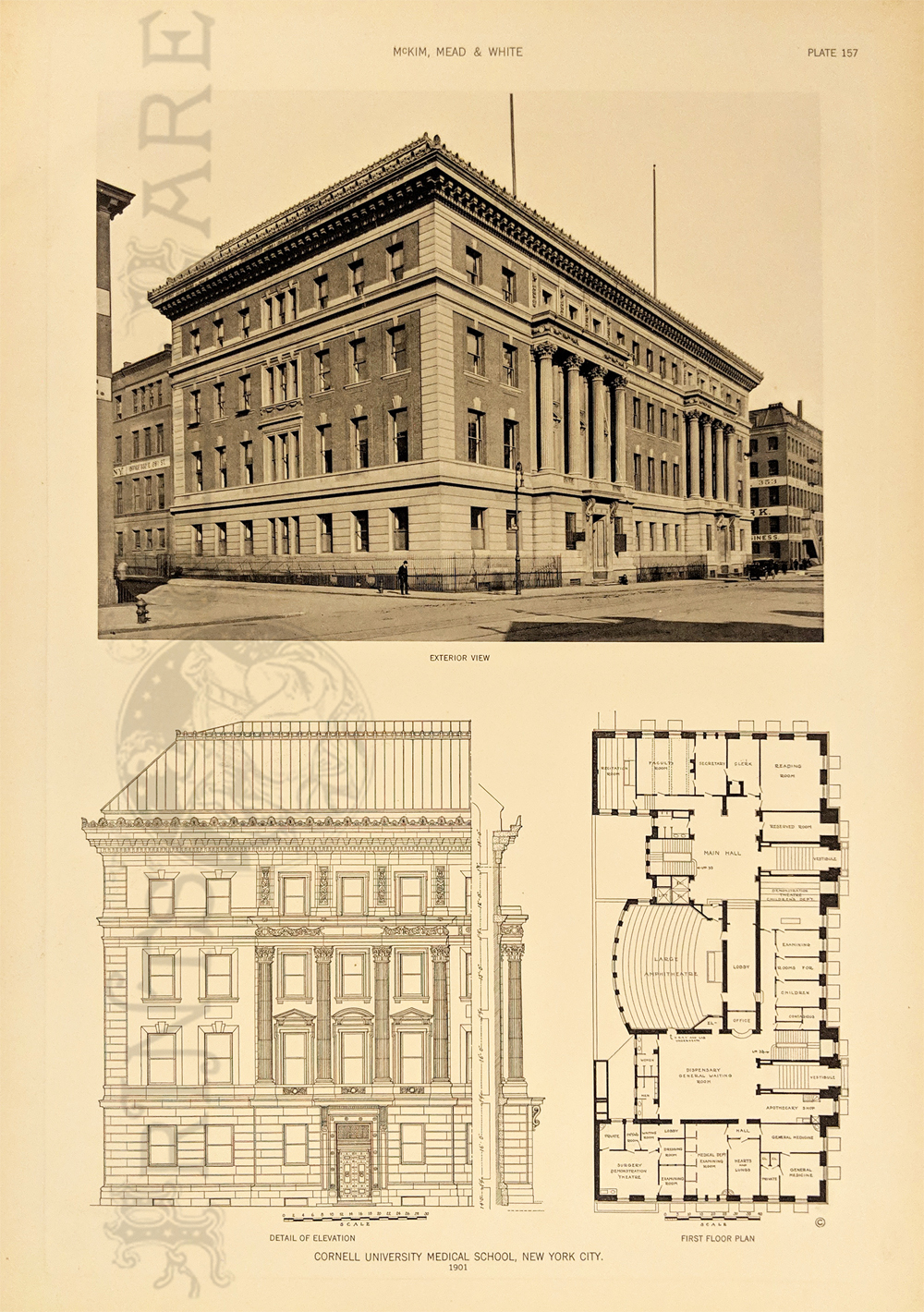 068arch: Cornell University Medical School, New York City. (Plate 157) 1901. McKim, Mead & White. Showing the buildings exterior view, detail of elevation and the first floor plan. Half-tone print. 14 x 19 in. $80 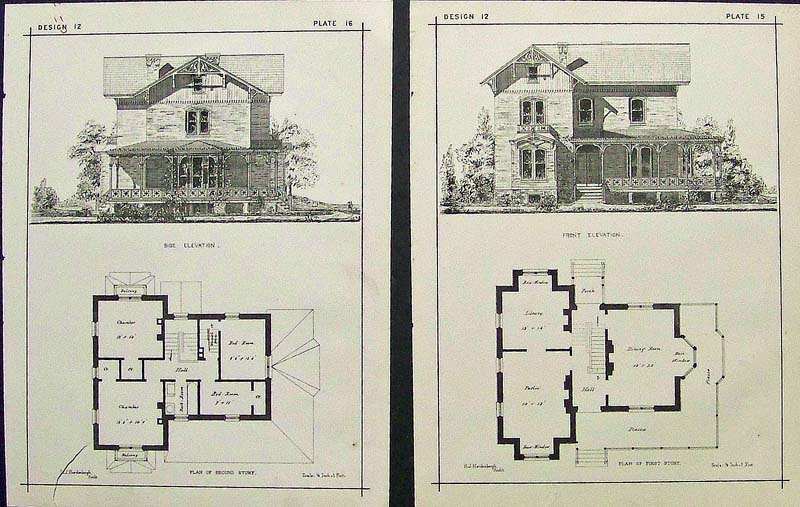
051arch: 1875 Lithographed set showing the Plans of the Side Elevation and the Front Elevation of one home, with one page showing the Second Story Plan and the other page showing Plan of First Story. The architect who designed the plans was H.J. Hardenbergh. These two images are sold as one set. Each image measures: 13-1/2 x 10 in. $80
|
|||||||||
| Order Form | |||||||||||
| Back to Homepage | |||||||||||
